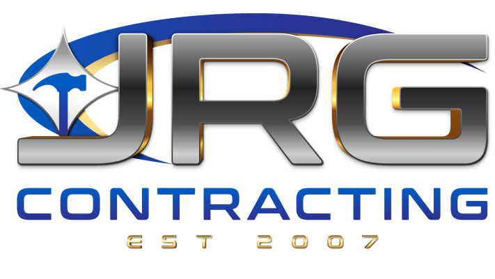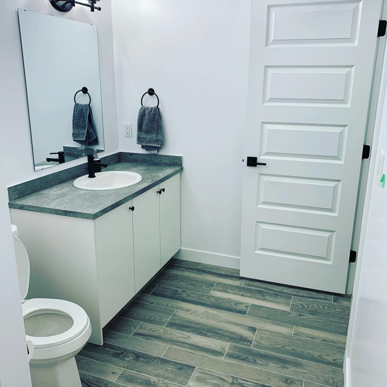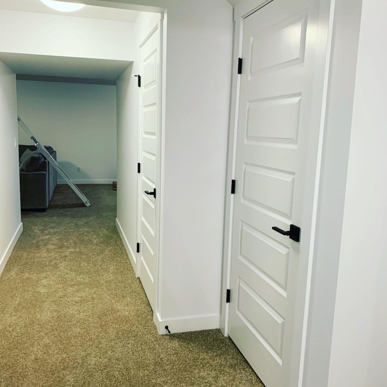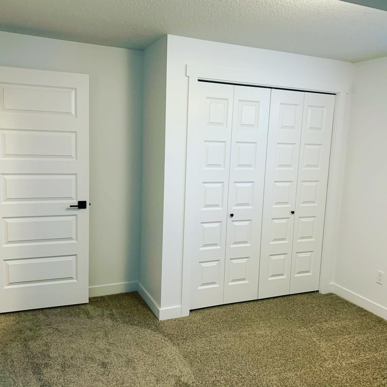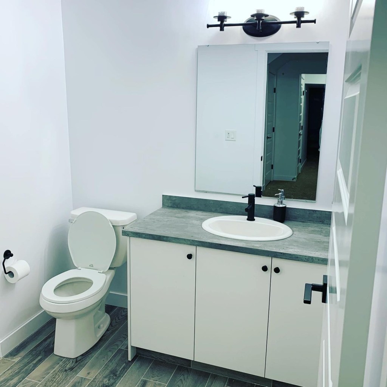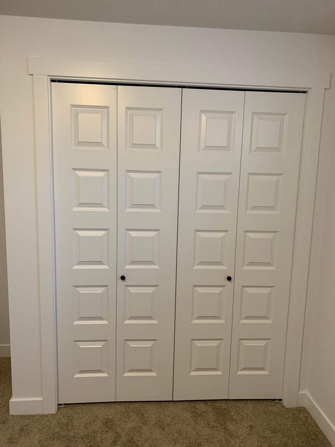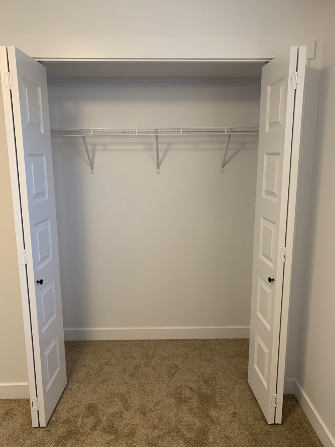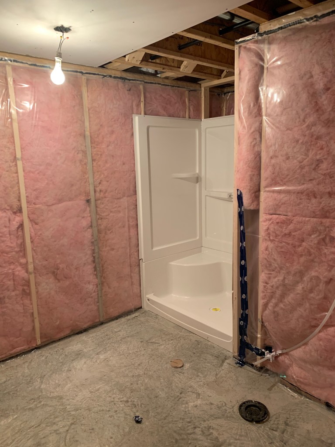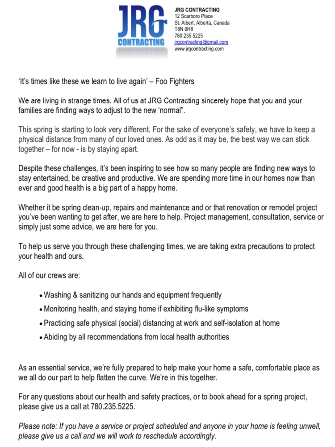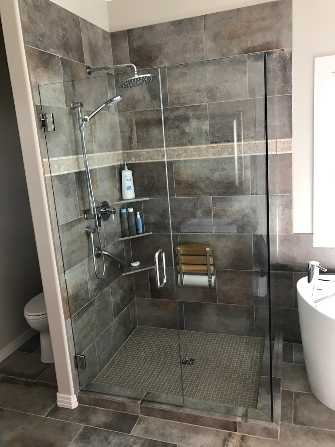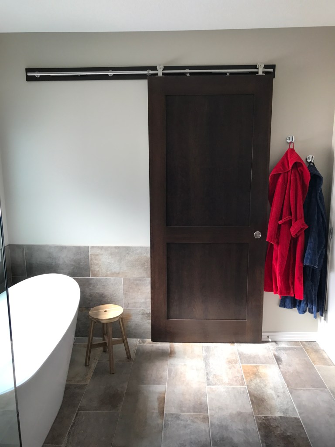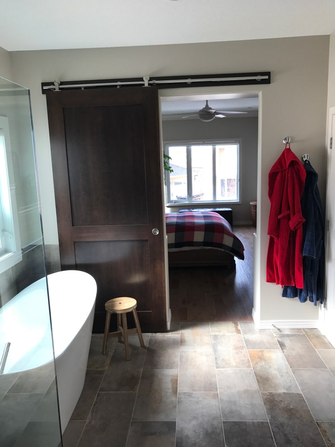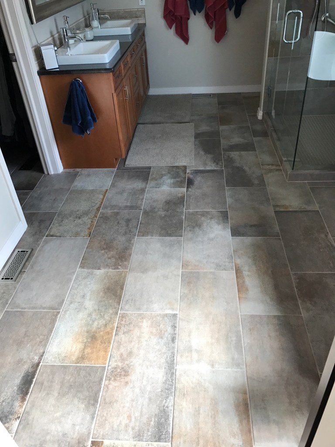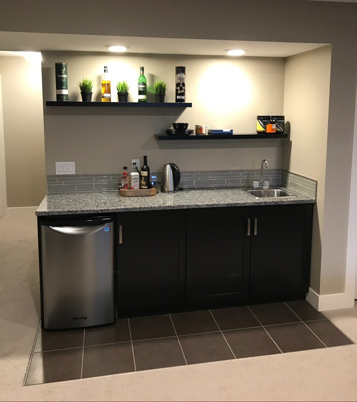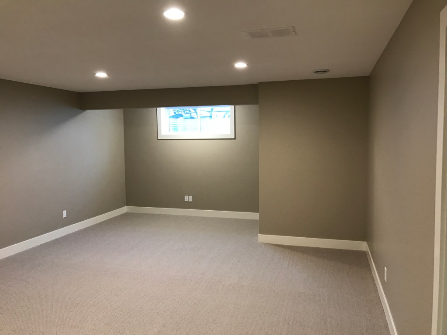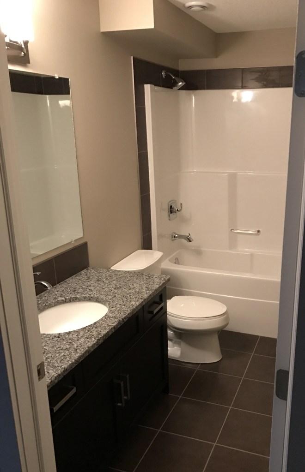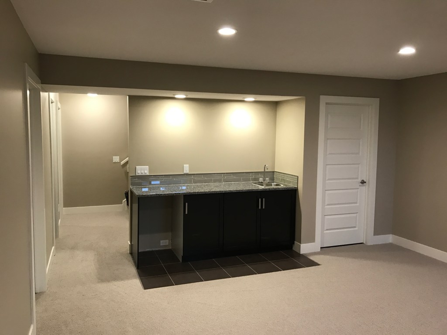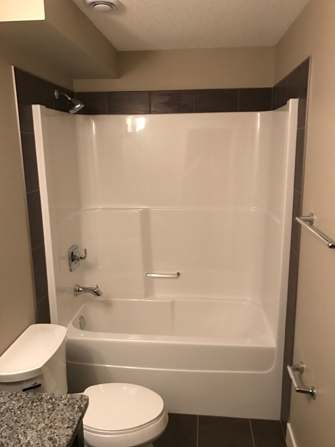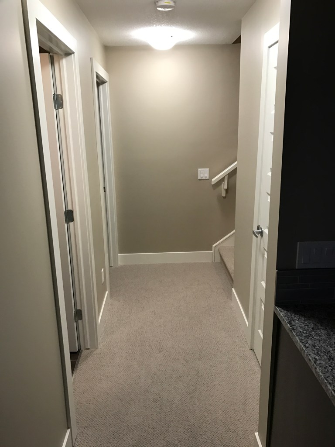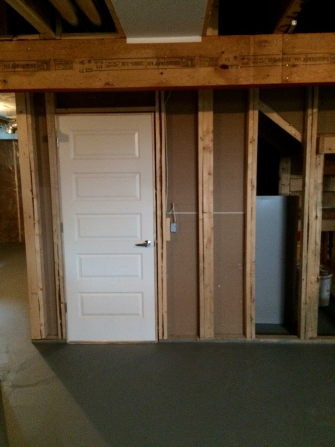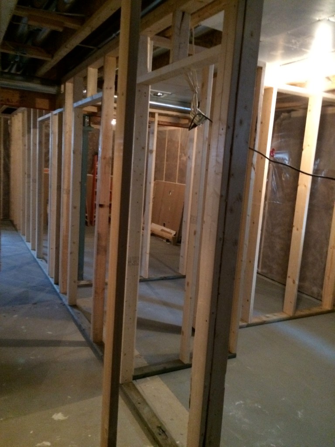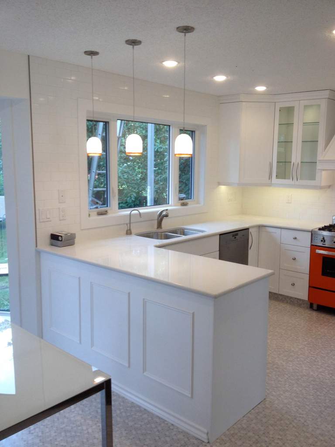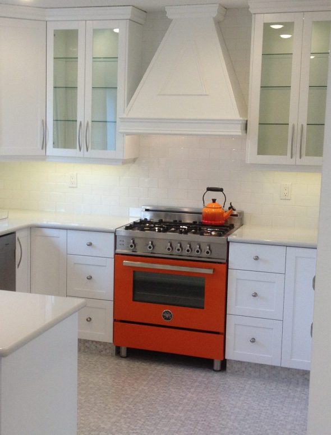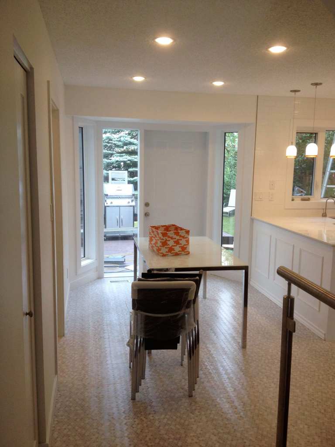
JRG Contracting is pleased to announce our partnership with Idealab Kids St. Albert to complete the build out of their brand new commercial retail unit space in north St. Albert!
Originating in Houston, Texas, USA, the Idea Lab franchise is the first of its kind in St. Albert and in Alberta. Being a locally based company, JRG Contracting is extremely proud and grateful to be part of helping to bring an exciting new franchise like Idea Lab Kids to our community!
Construction on the project is now underway and the St Albert location is expected to be completed in June 2024.
Check back for updates on this exciting new project and also be sure to check out Idea Lab Kids St. Albert online:
Idea Lab Kids St. Albert Website
Idea Lab Kids St. Albert Instagram
A little background on the company:
IDEA Lab Kids is on the quest to find the best programs out there for children for age 4-14 years. What started with a rented space in the back of another business is now worldwide. IDEA Lab Kids is a true innovator in the STEAM educational space. IDEA Lab Kids offers camps, classes, workshops, and birthday experiences using coding, engineering, arts, science, 3D design, augmented reality, and other innovative subjects.
